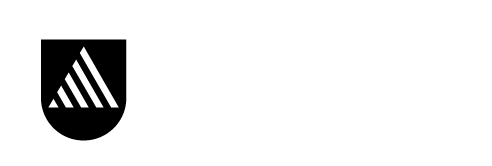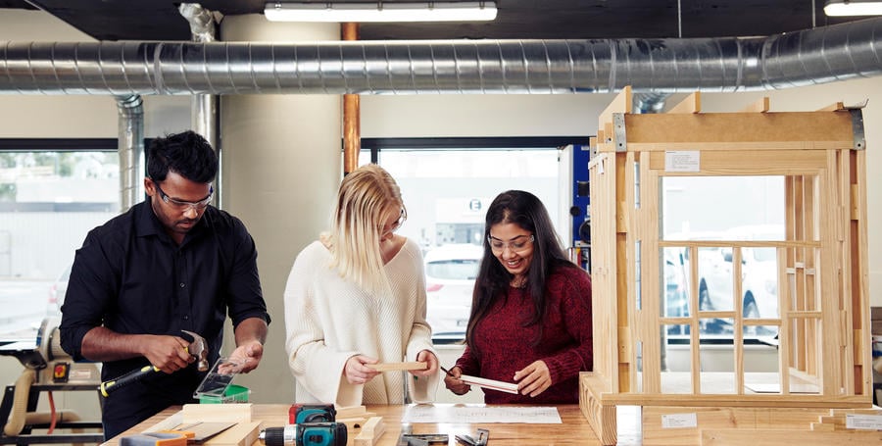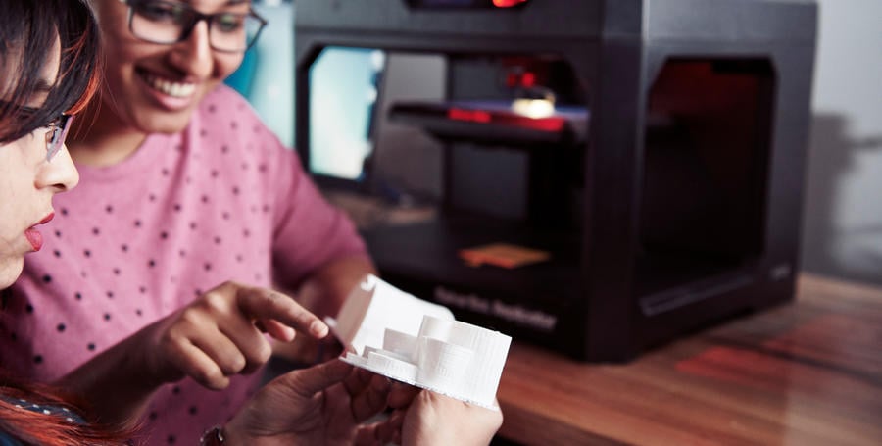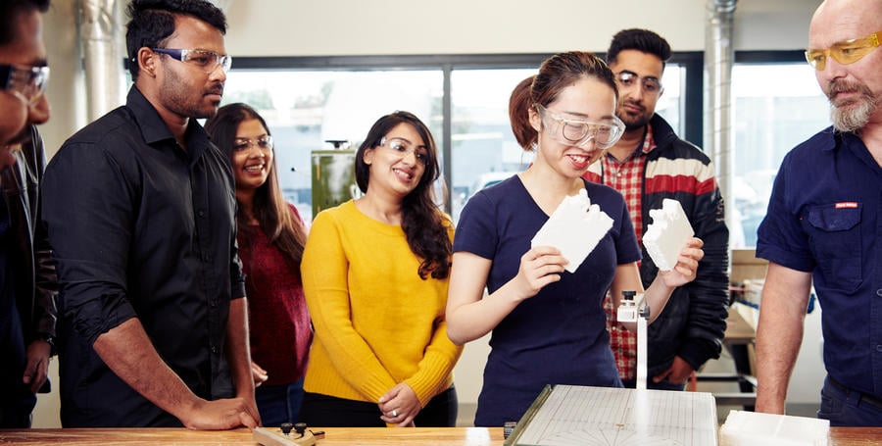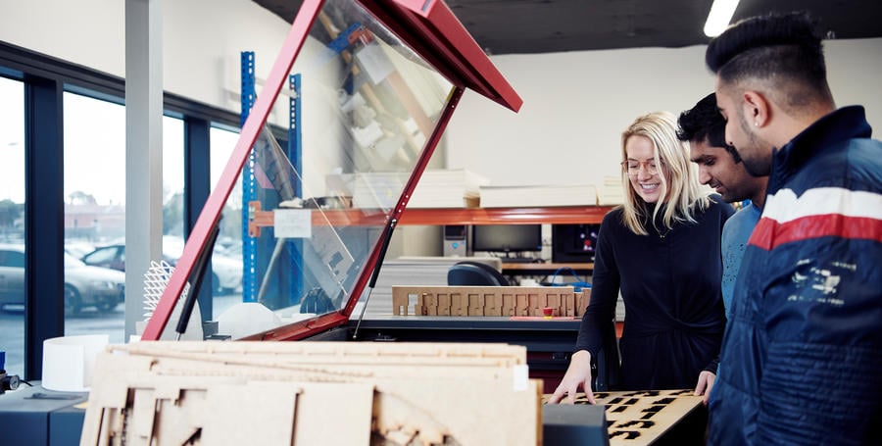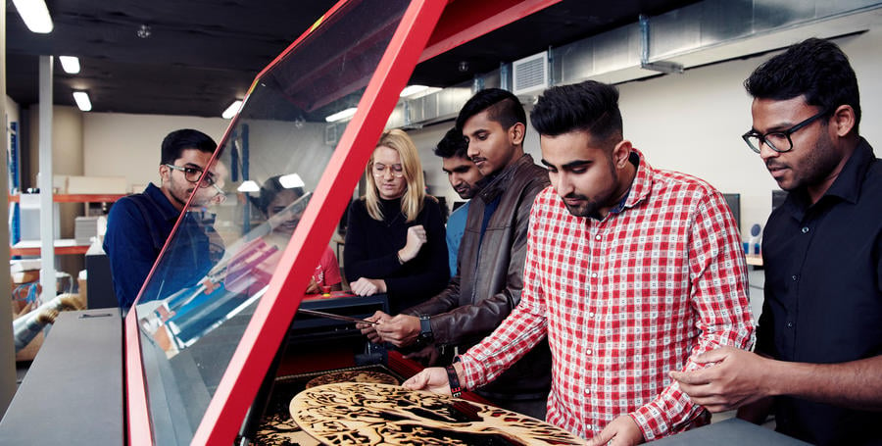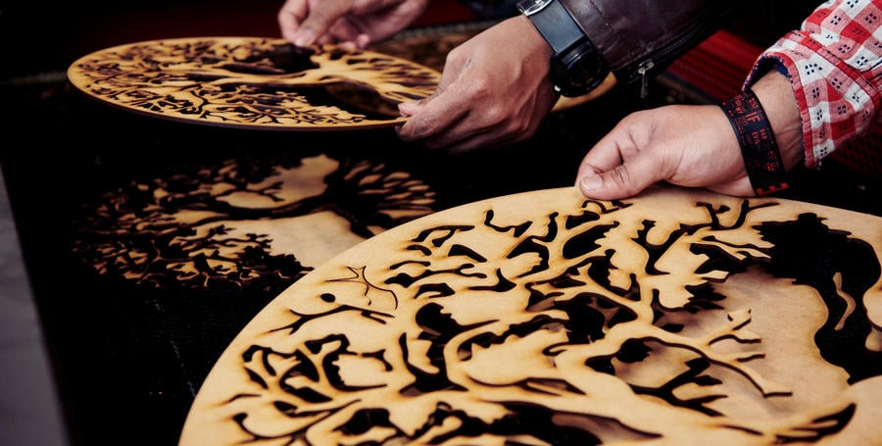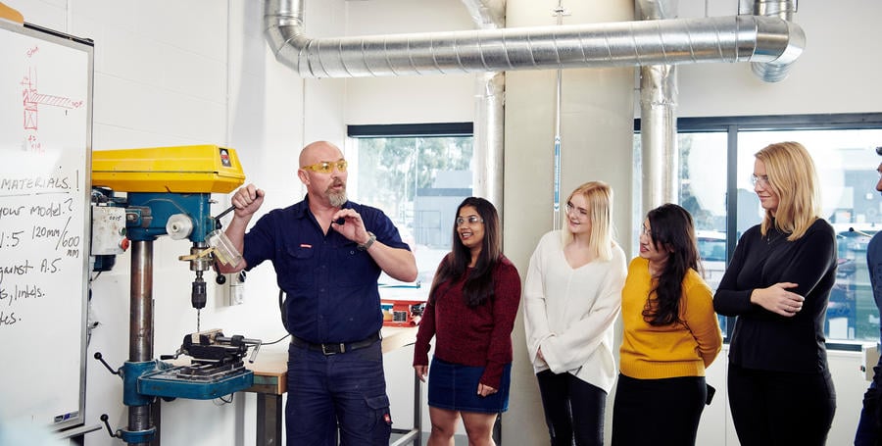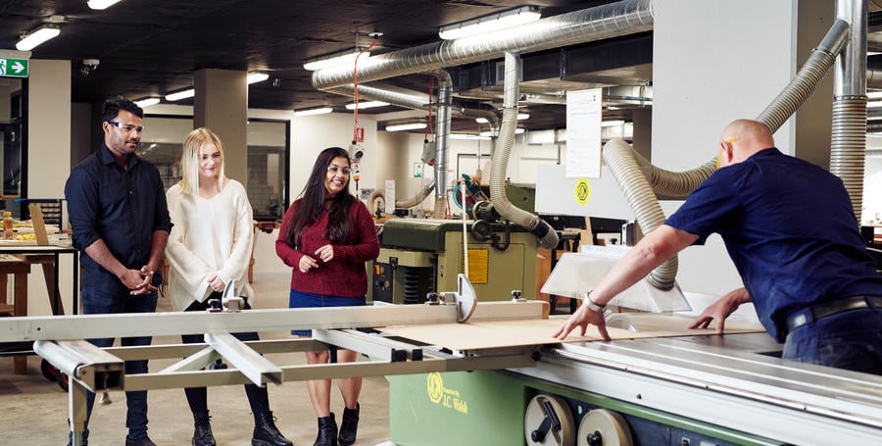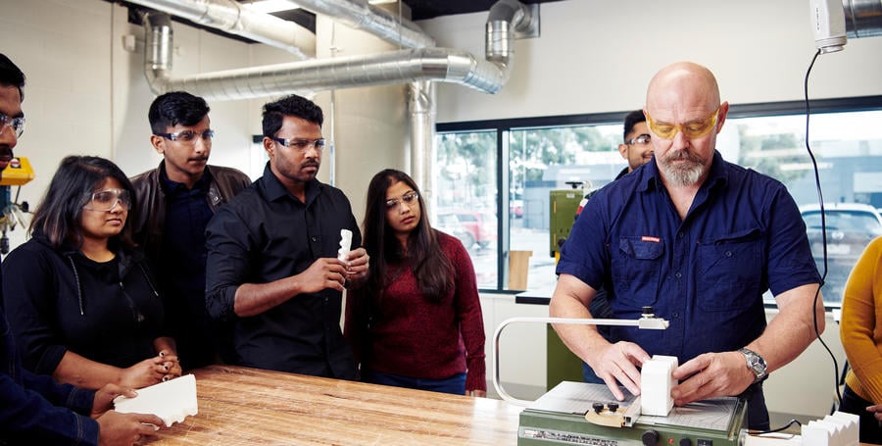About the workshop
The A+B Workshop provides facilities to build accurate physical models of computer-generated designs. These models are produced using a wide range of equipment including computer-controlled laser and 3D printers, as well as traditional tools and machinery.
Big enough for groups of 30 at a time, the climate-controlled workshop also has two full-time trade-qualified technicians to offer help and supervision.
Equipment and technology
The workshop includes:
- laser cutters with multiple sizing
- CNC router with various material compatibility
- a range of 3D printers including Makerbots, Fortus 250 MC, German RepRap X500 and Form 3 laser resin
- a full selection of hand tools, battery and electric tools, and timber machining facilities
- welding facilities including Mig, Tig and Arc welding
- selected metal working tools including sheet metal guillotine and folder as well as hand tools
- materials available for purchase, MDF, selected card material, Perspex – all of which can be laser cut.
Study with us
Deakin offers study and research options across a range of bachelor, masters and higher degree by research courses in architecture and construction management.
Our undergraduate courses allow you to focus on your area of interest, or to combine degrees in architecture and construction management. Postgraduate students can deepen their knowledge through specialised study, while higher degree by research students can expand their expertise in a chosen topic.
