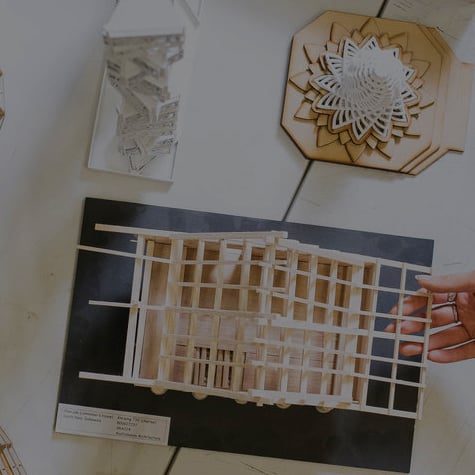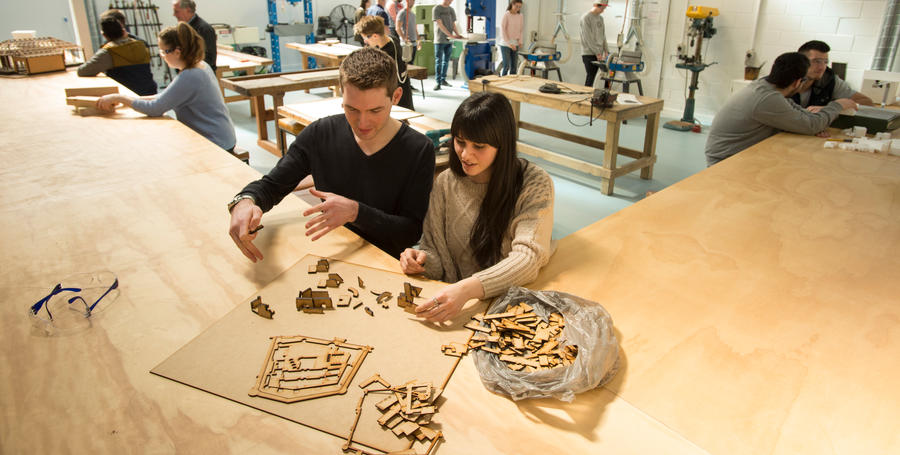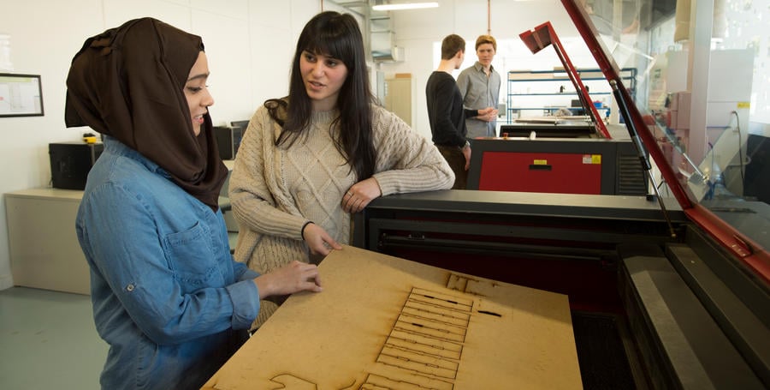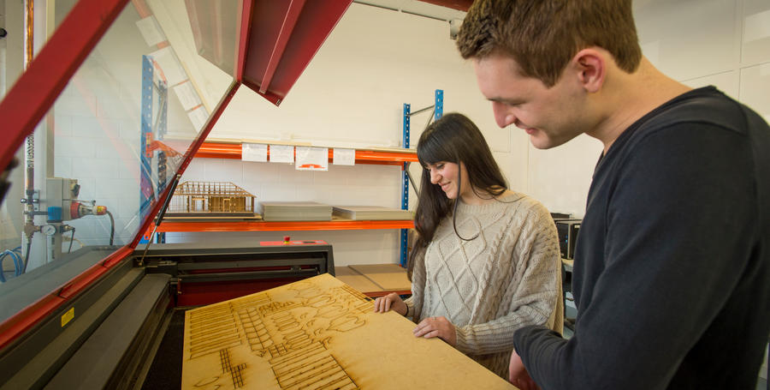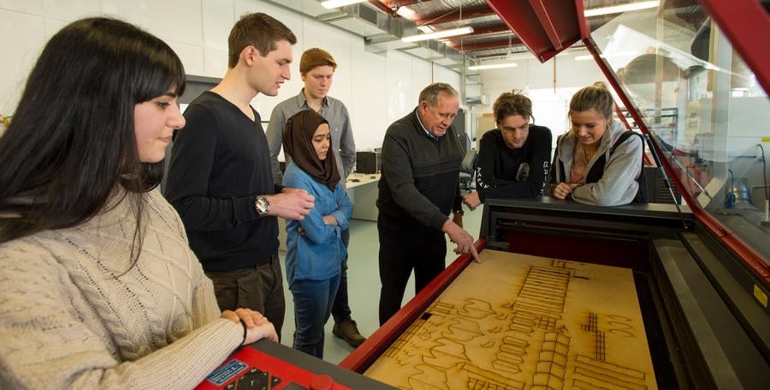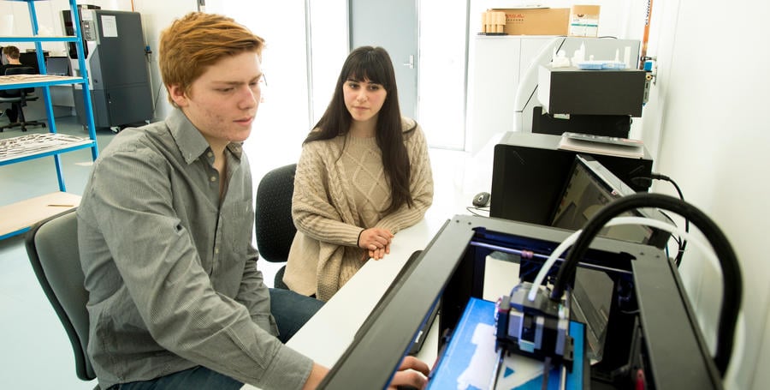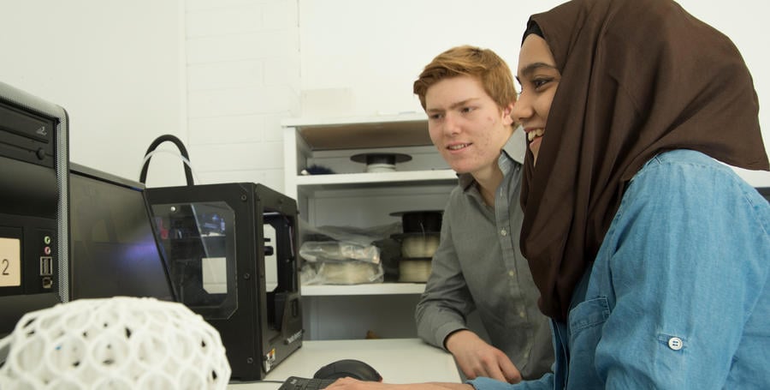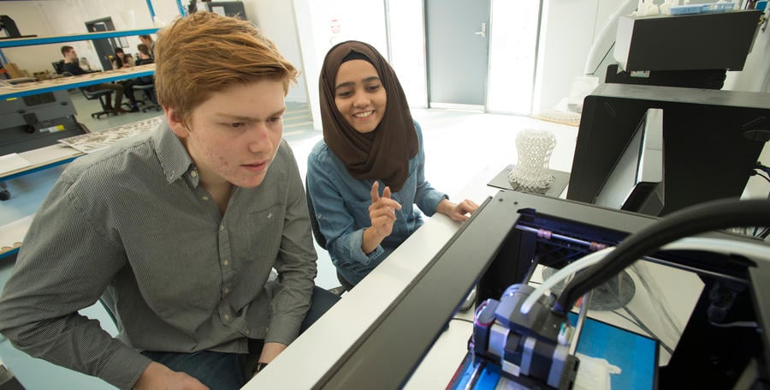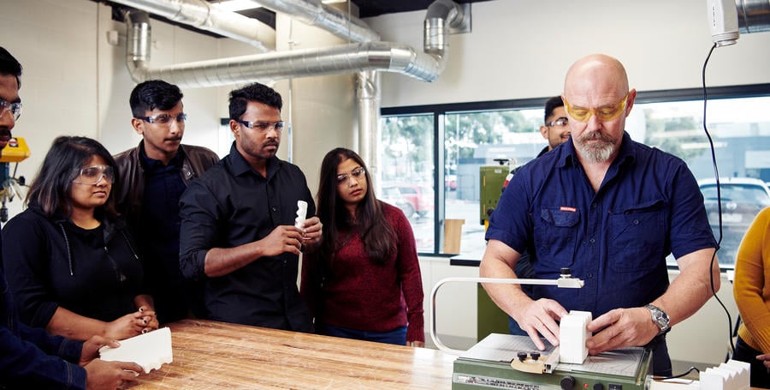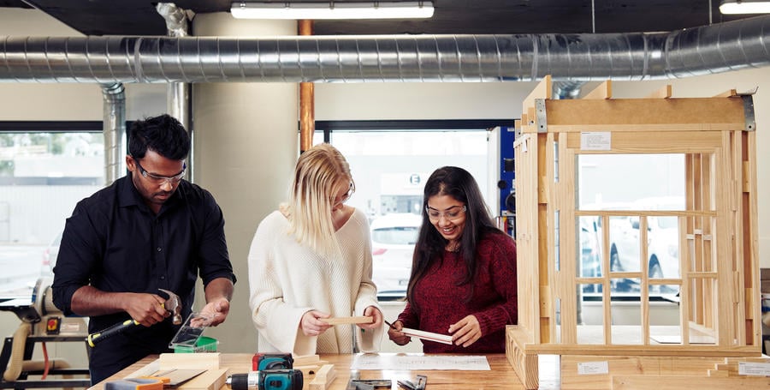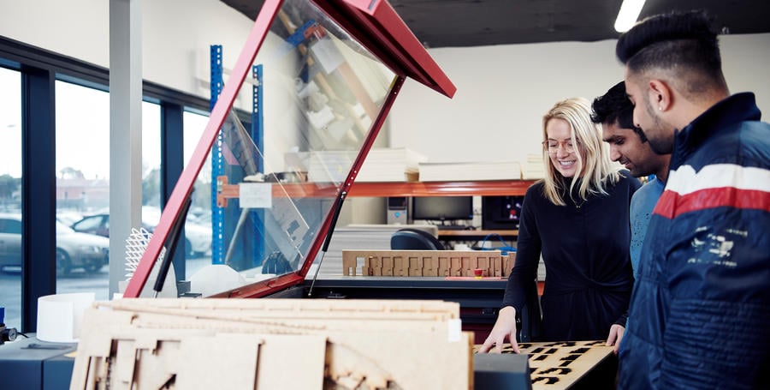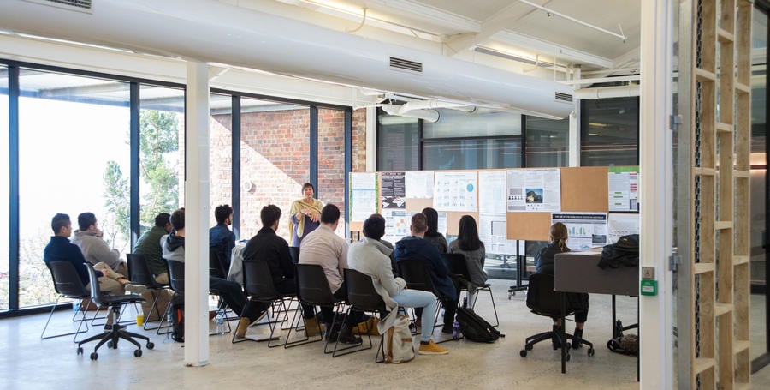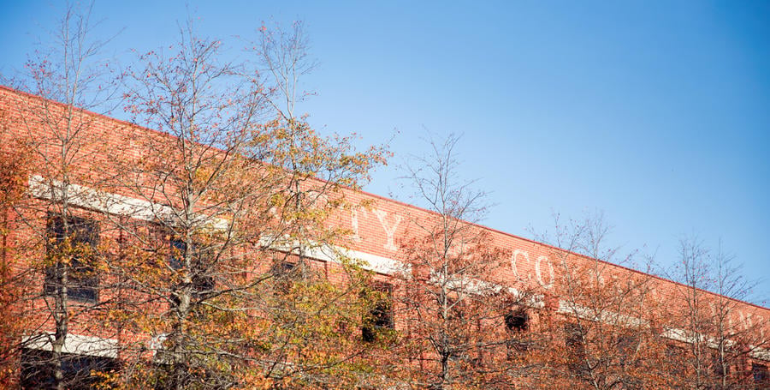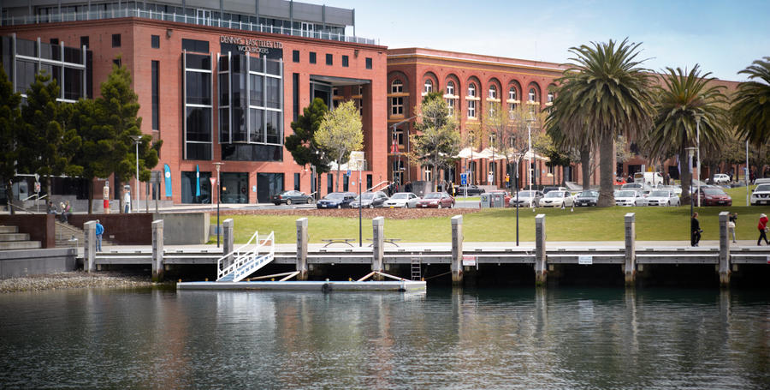Inspired and innovative spaces
The former Dalgety’s Woolstores building underwent extensive renovation and opened as Deakin’s Waterfront Campus in 1996. The School of Architecture and Built Environment was the first to take up residence in the repurposed building, commanding the top floor of the western side of the campus. The school has undergone major refurbishment under the direction of Kerstin Thompson Architects, resulting in an inspiring learning space that has won three prestigious Australian Institute of Architects awards for design excellence.
Our A+B studio and workshop house the very best technology. The studio space encourages interactive learning, while the workshop is fully equipped with enviable access to the latest equipment and tools. The A+B Gallery is framed by floor-to-ceiling windows that look out over Corio Bay and the large gallery space provides the perfect space for displaying and exhibiting student work.
Premium location
The Waterfront Campus is located in the heart of Geelong and is surrounded by some of Geelong’s most recent and forward-visioned architecture. Be inspired by the nearby energy-efficient and sustainable WorkSafe Victoria building, state-of-the-art accessible National Disability Insurance Agency building, the recently refurbished Geelong Art Centre and the five-level Geelong Library & Heritage Centre (The Dome).
A+B studio
The A+B studio is a 1050 square-metre space, 12.3 metres high and uninterrupted by posts, partitions or ceiling. The entire space is open and flexible to accommodate your creative projects.
A+B workshop
Large enough for groups of 60 at a time, our workshop encourages students, academics and researchers to experiment with a range of innovative technology, materials and processes.
A+B gallery
Overlooking Geelong's Corio Bay with amazing uninterrupted views, the A+B gallery is a modern open-plan space providing students, staff and researchers the perfect area to exhibit their work, teach and meet for social gatherings. The space has been used for exhibitions, book launches, presentations and workshops.
Architecture and Construction Management Facilities
Explore architecture and construction management facilities at our award-winning Geelong Waterfront campus.
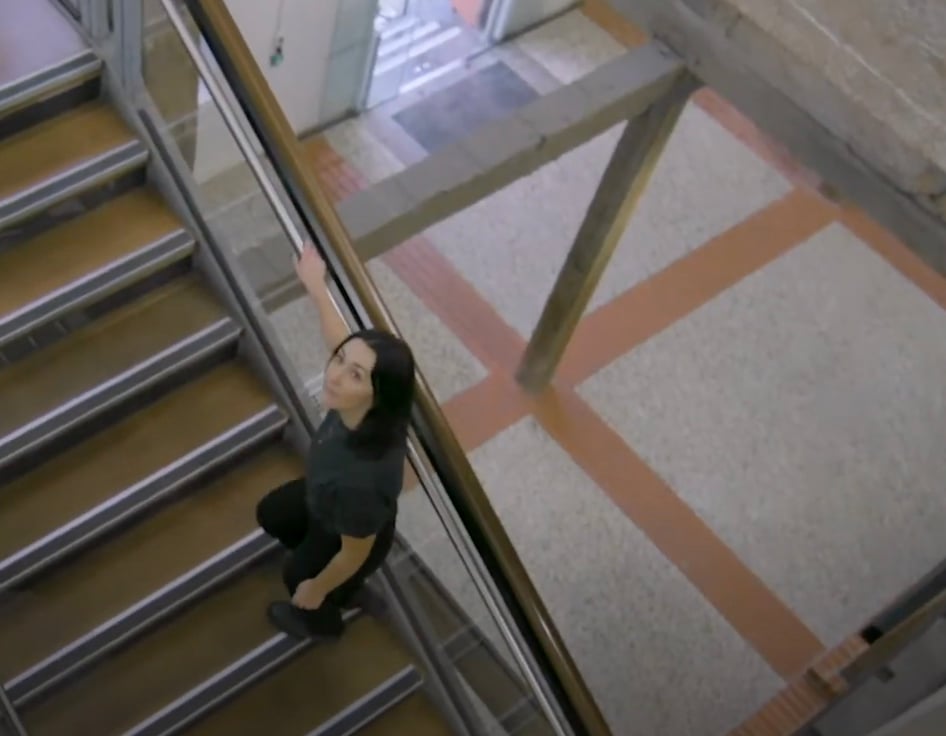
Facilities to help your learning
Take advantage of our world-class facilities to prepare yourself for a career in the architectural or construction management industries. By studying architecture and construction management at Deakin, you'll explore smart, sustainable, innovative design in a mixture of theory and practical learning – whether you're developing models, exploring urban ecologies or studying construction management. Our courses allow you to 'learn by doing' from day one, so upon graduation you can enter the workplace with the skills and confidence you need.

