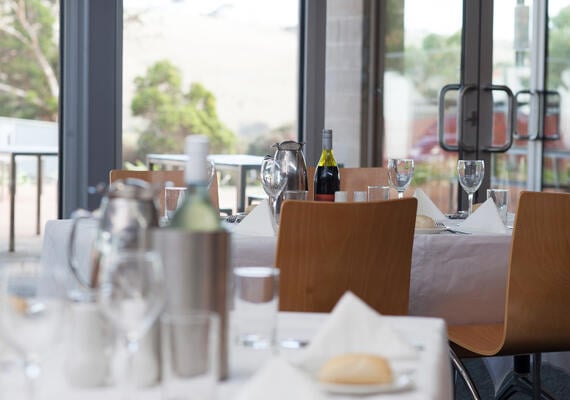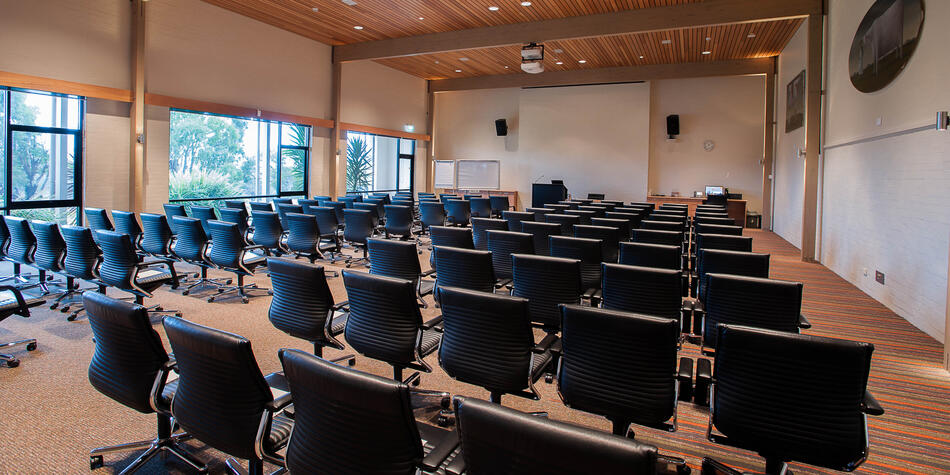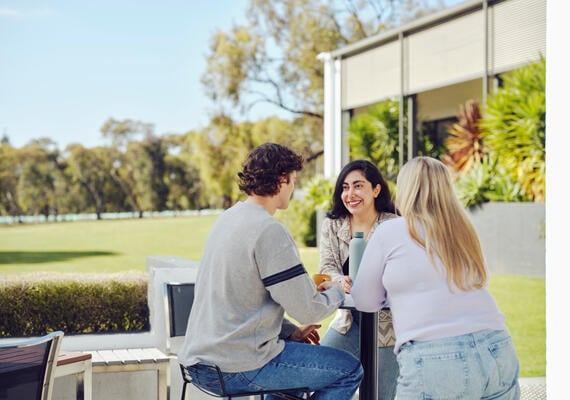
Enjoy stress-free catering solutions
The staff at Waurn Ponds Estate are catering and event specialists. Our talented chefs have created event menus that go beyond traditional expectations. Using seasonal ingredients, our dishes showcase the best of what the region has to offer. Our team can assist you with any event, including an afternoon tea in the Kitchen Garden, a sit-down banquet in our Barrabool space, a cocktail party in the Bistro or Lawn, grazing stations and of course, conferences.


