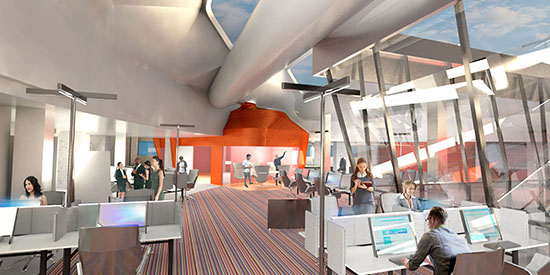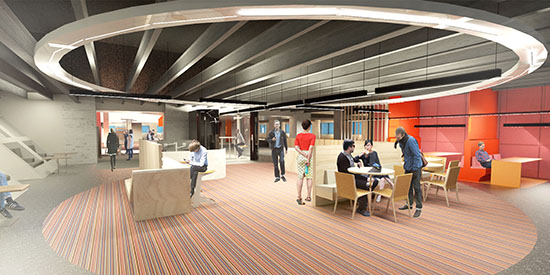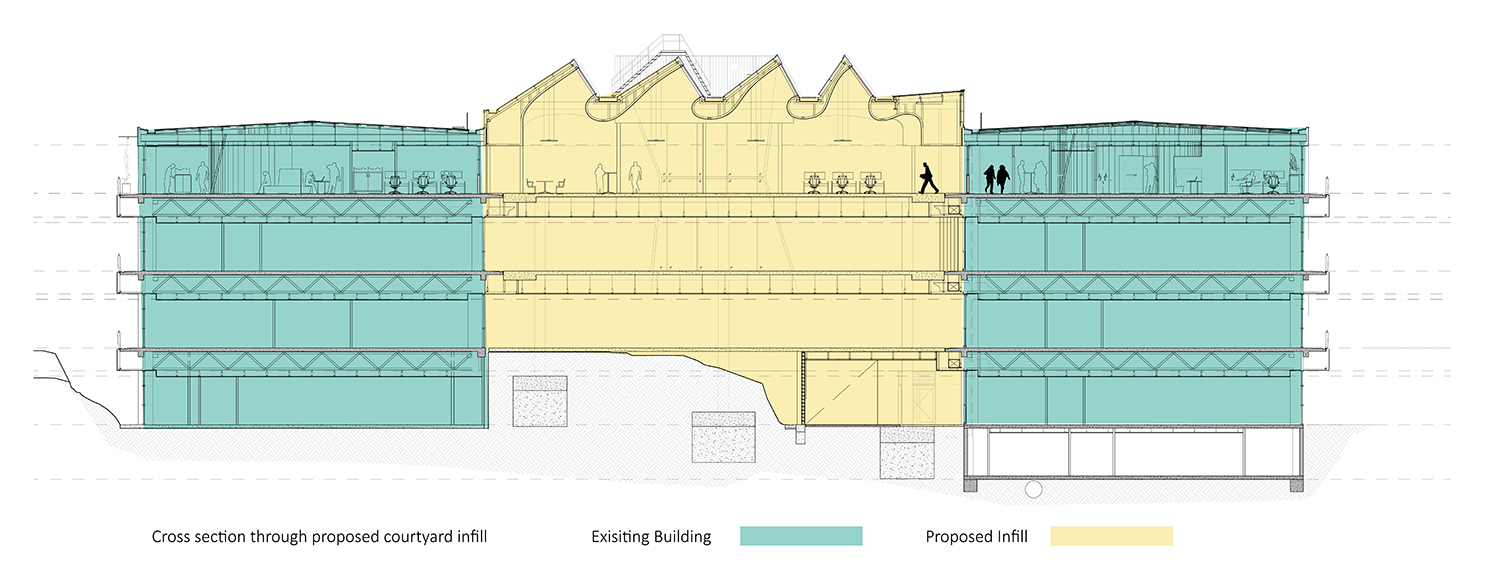Project summary
Status
Operational
Completion date
Mid 2020
Project manager
Changing space
Completed in mid 2020, the Building KA Infill and Level 5 Refurbishment included:
- infill of the under-utilised courtyard to create more floor space on Levels 3, 4 and 5
- soft fit out of the new floor space of Levels 3 and 4
- full refurbishment of Level 5.
As a key design feature, the courtyard infill will not only create additional space on Level 5, but also on Levels 3 and 4. Influenced by the successful Building M and Atrium project at Burwood, this will bring natural light into the lower levels of the building and provide a central space to co-locate teams.
A new-look workspace
The new-look Building KA introduced Deakin's Workspace Principles, providing an effective, engaging, and efficient workspace that responds to the different ways people work.
On Levels 3 and 4, the new floorspace connects into existing workspaces. Featuring a soft fit out, improved amenities and a flexible layout, the space now suits a range of potential future uses.
The interior of Level 5 was demolished, totally rebuilt and then integrated with the new floor space of the infill, providing Faculty of Science, Engineering and Built Environment (SEBE) teams with a completely new, contemporary workspace.
The new design increases the amount of seating capacity as well as the number of shared spaces which will support better cross-team collaboration.
This project delivered more natural light, intelligent zoning of workstations and a variety of workspace types to suit specific work-based types, a higher standard of design and finish, additional and upgraded amenities, and improved thermal comfort.



